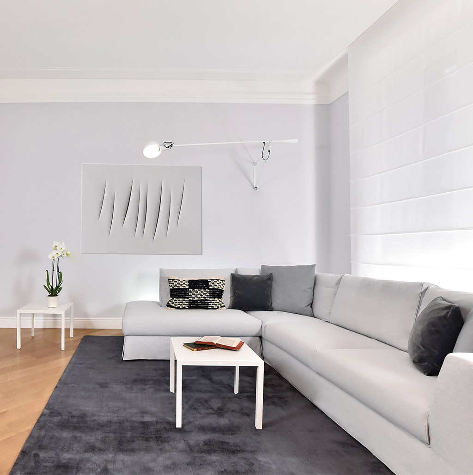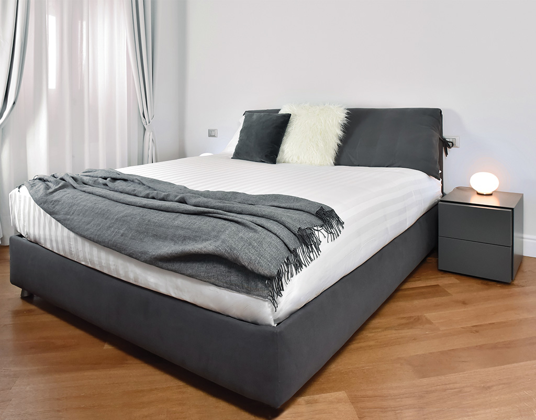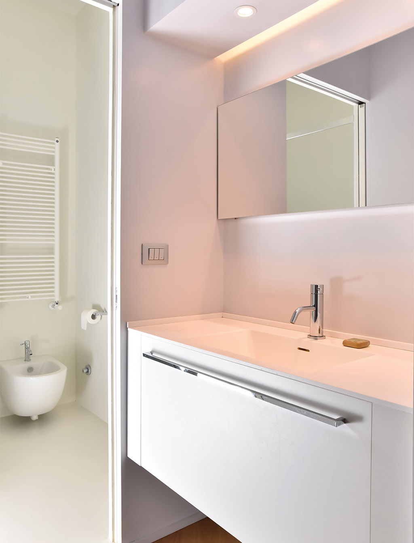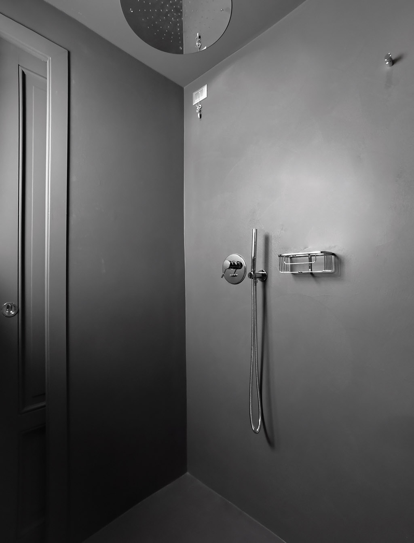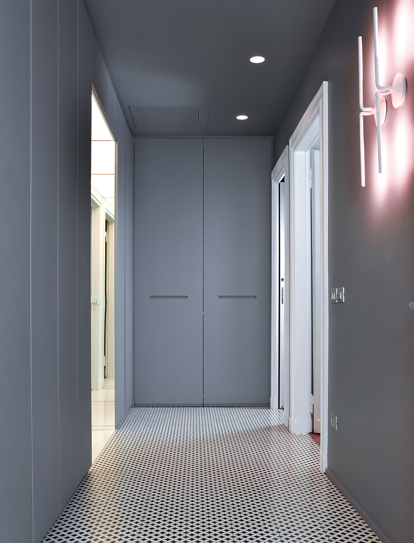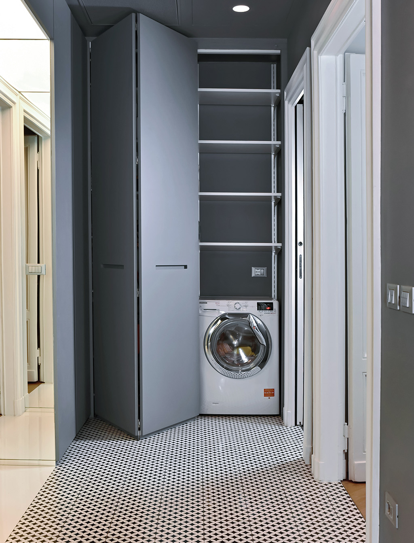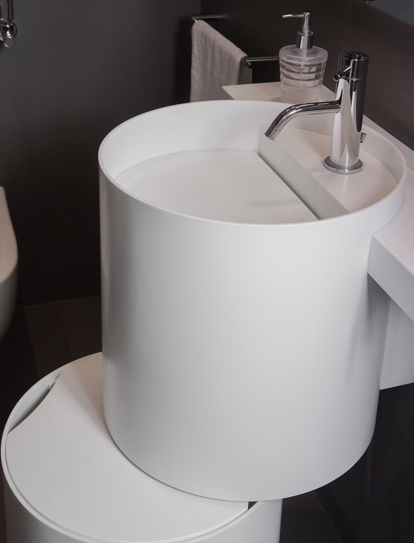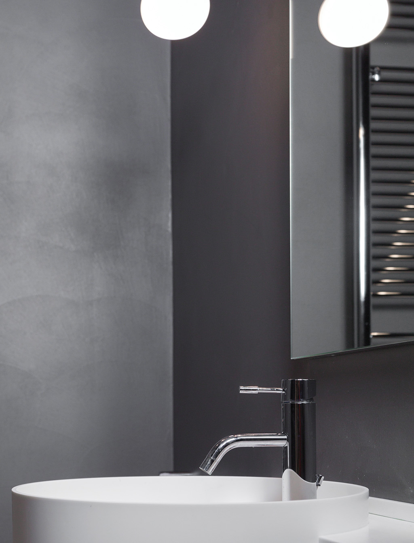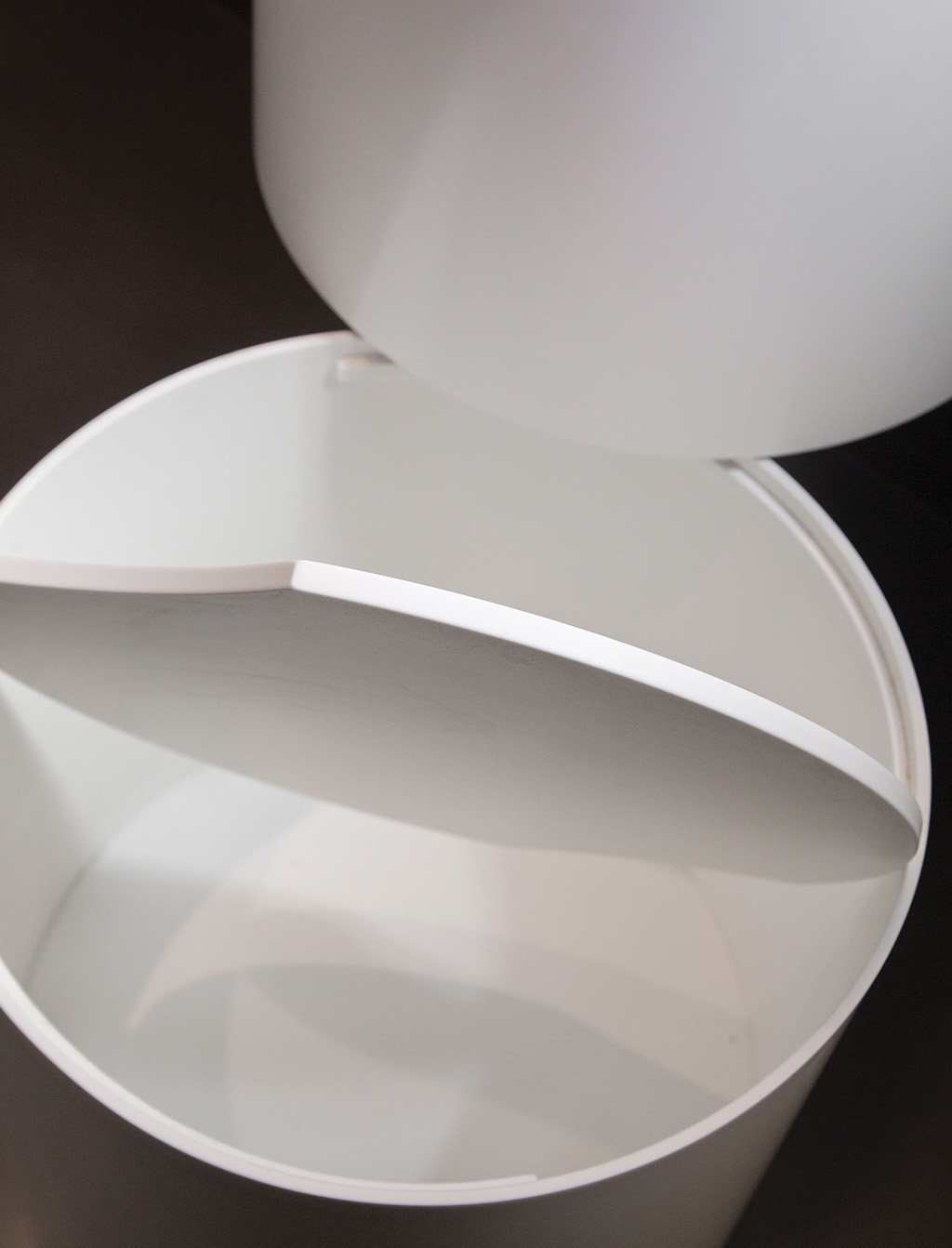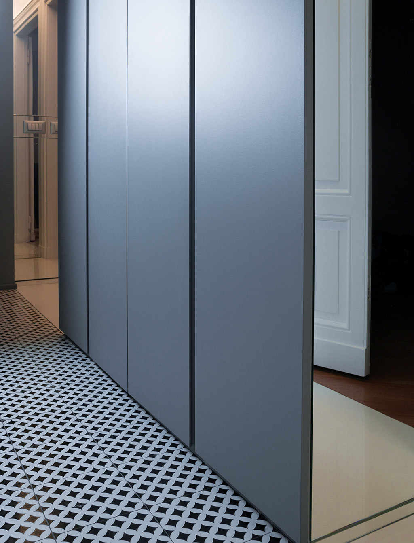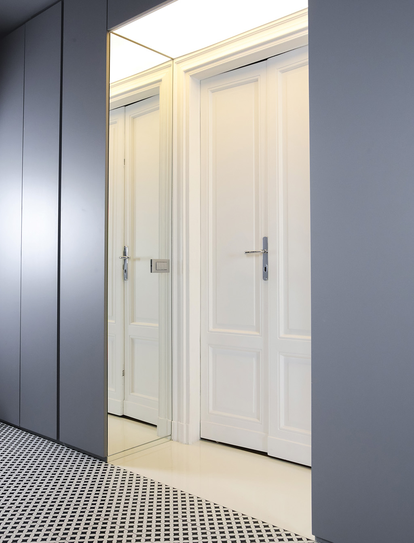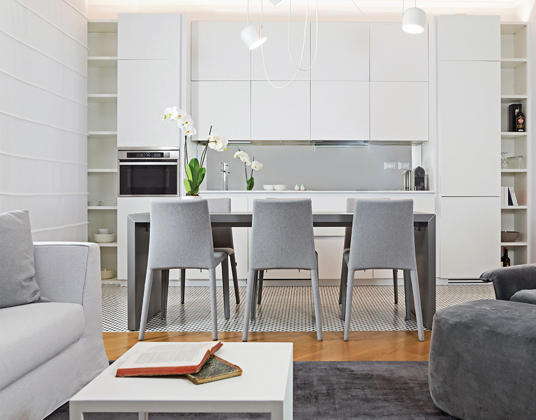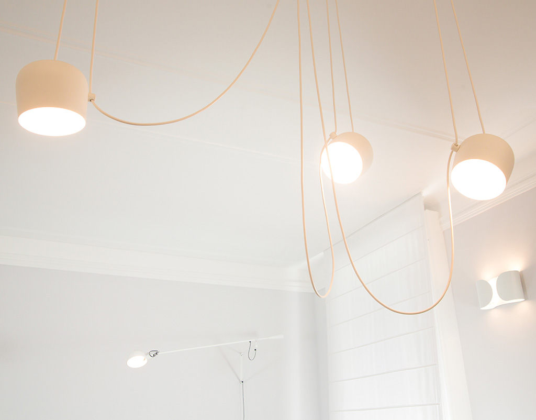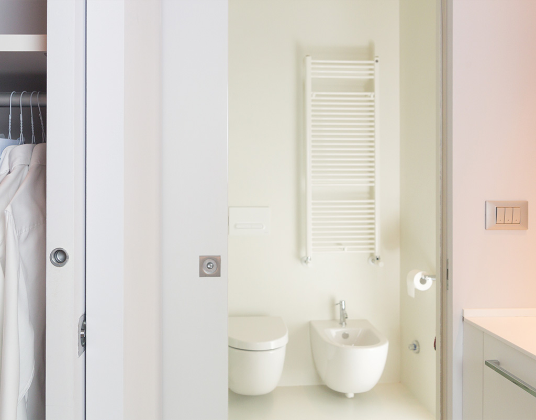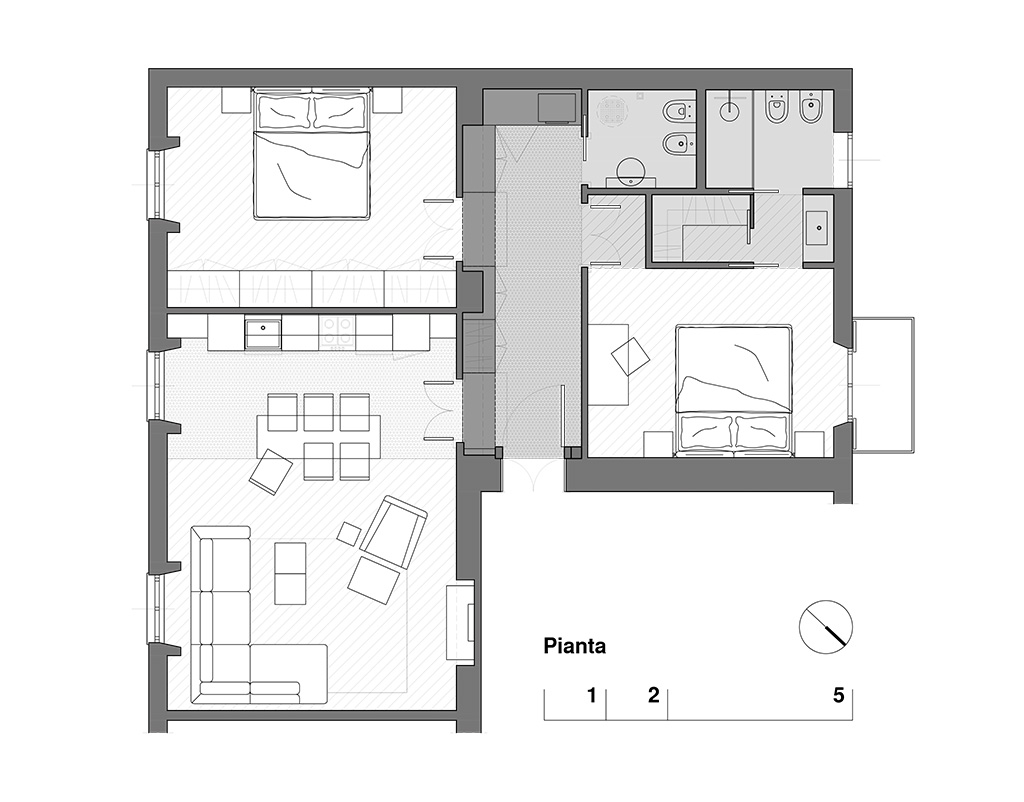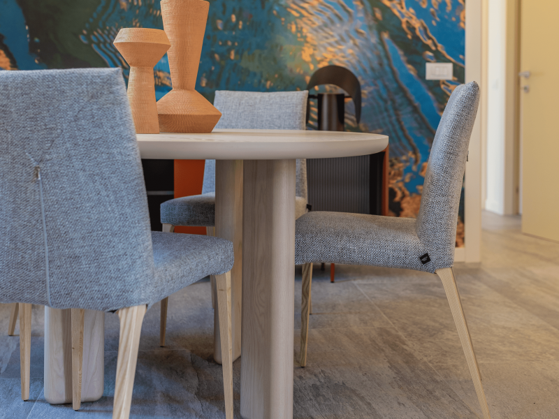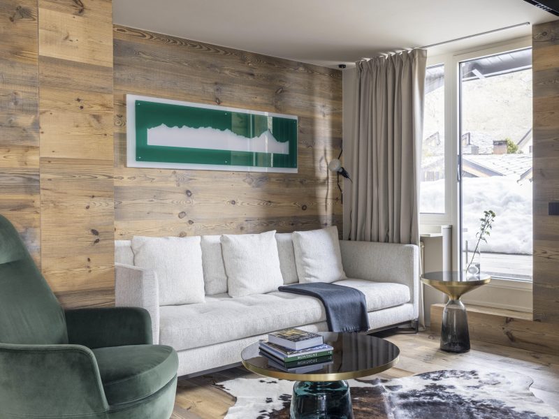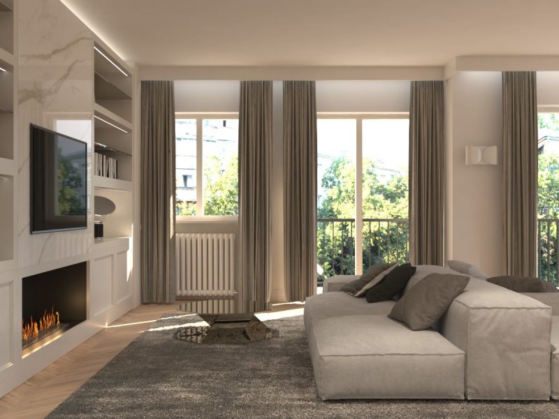City Life in Milan
Situated very close to the new complex City Life in Milan, Galbiati Arreda, in collaboration with architect Erica Burgi, and with the support of capable suppliers trained to use the finest materials, renovated the apartment of 100 square meters respecting the needs and wishes of the client, young single finance professional. From the “old Milan” style that characterized the property, we were able to
obtain thanks to a linear cut, a second guest bathroom in the living area and a walk-in dressing room that separates the bedroom from the existing bathroom, in the sleeping area. The materials and furnishings meet to create the spaces, designing their own identity and highlighting paths and passages, with the recovery of the old white lacquered interior doors and where the living spaces of with
pearl grey. From the entrance, a monochromatic box like the adjacent guest bathroom clad in anthracite kerakoll resin, with a ceiling-mounted shower head and a monolithic sink with a laundry basket underneath with wheels, through the mirrored and infinity illuminated portals with led plates ceiling that pierce the wardrobe made to measure laundry container. Following the same path, you can reach the kitchen that opens onto the living room in parquet, with the counter placed as a divider. The sleeping area, again in parquet, with the renouned Nathalie bed by Flou, and a new walk-in closet. The monochromatic box is repeted in the master bathroom with shower and the floor, covered with white Kerakoll resin. Each scenario is expertly illuminated by Flos, in collaboration with Galbiati Arreda.
Architect:
Enrica Burgi
Location:
Milano, Italy
Category:
Projects


