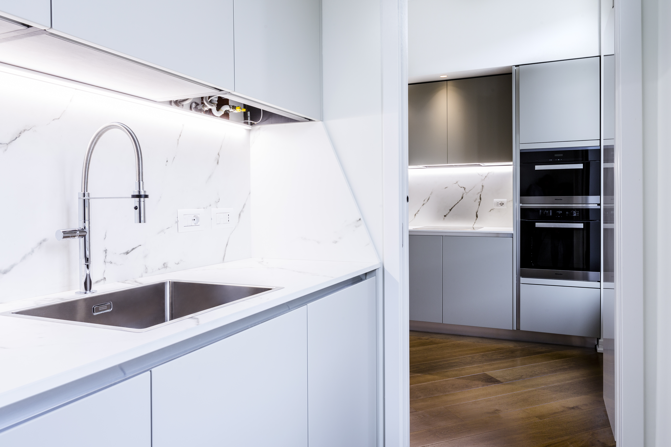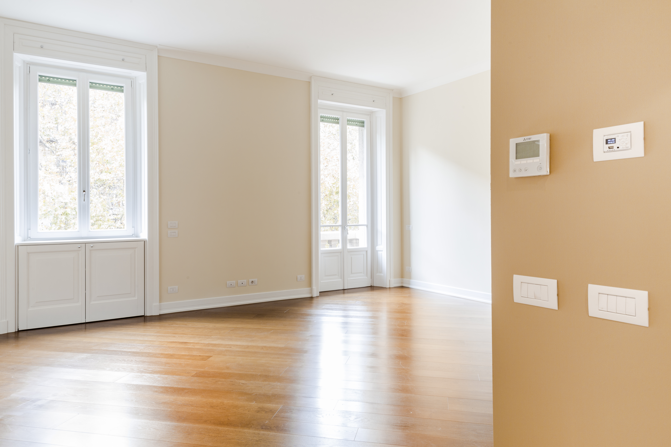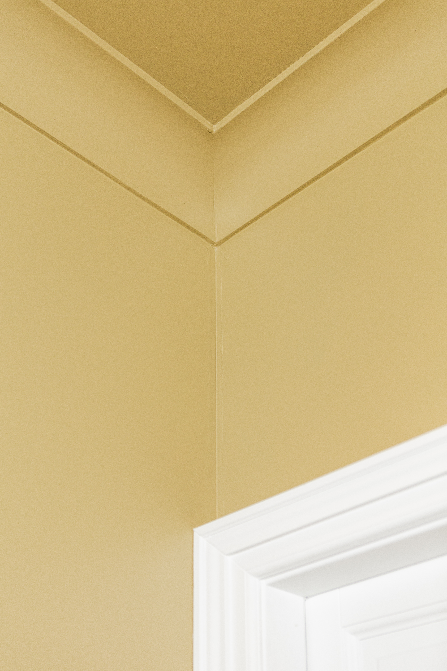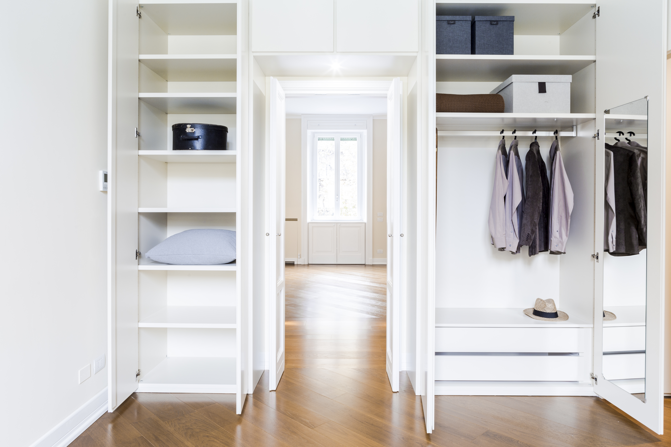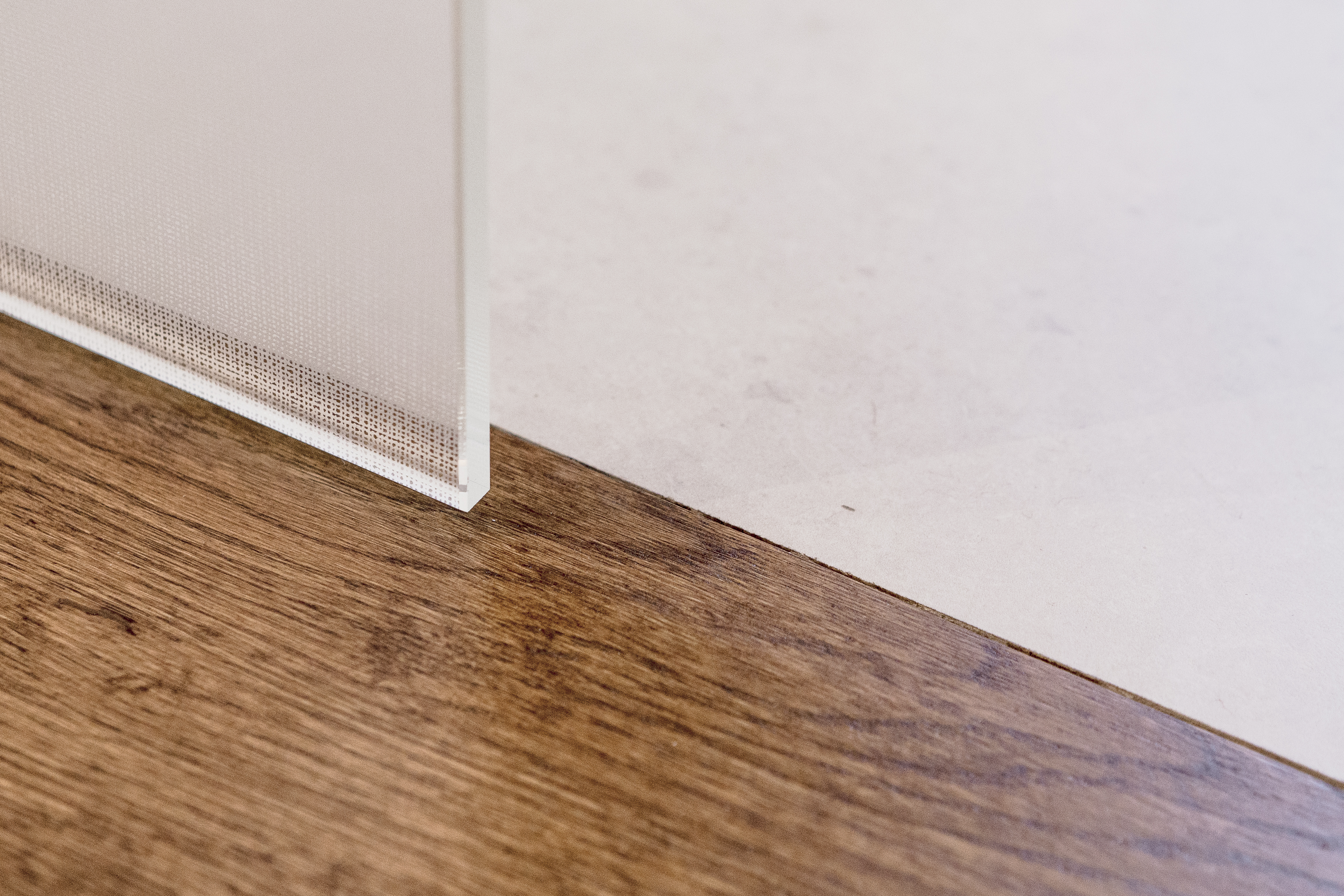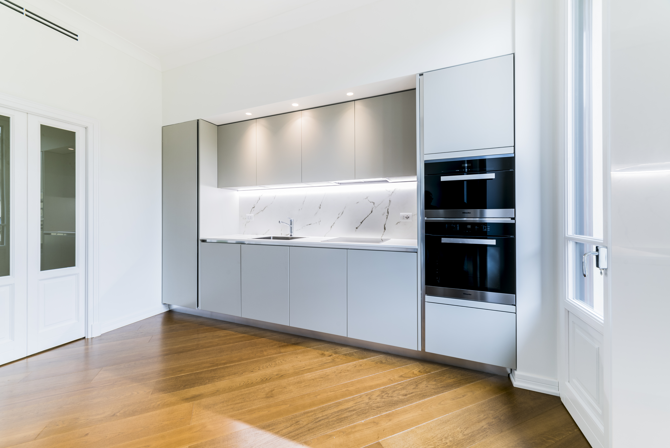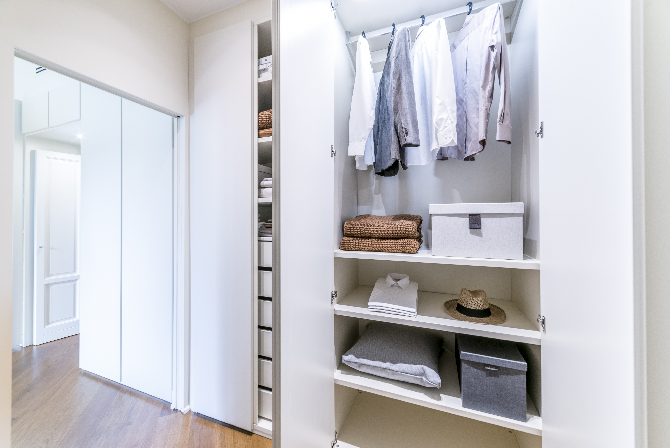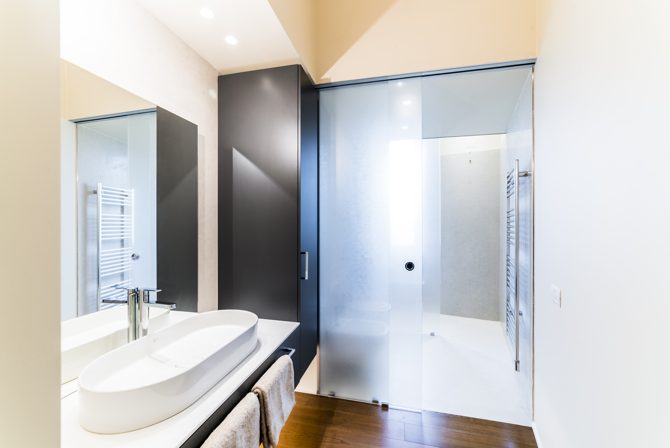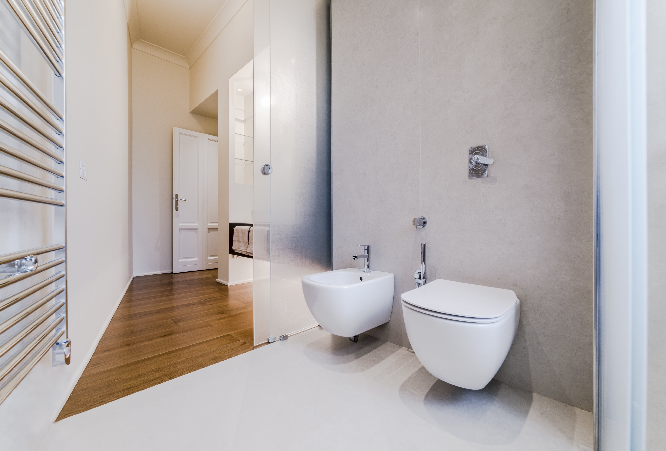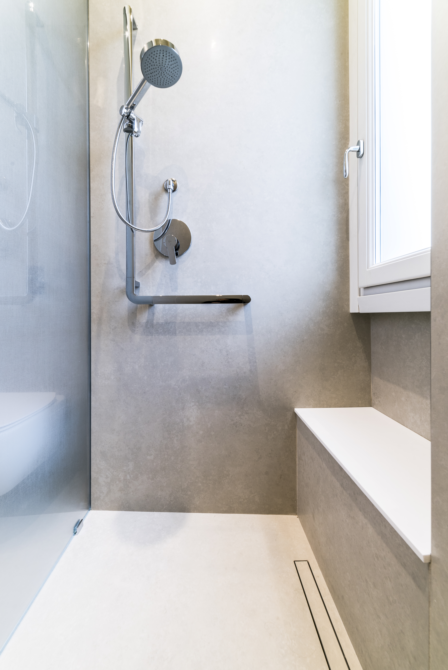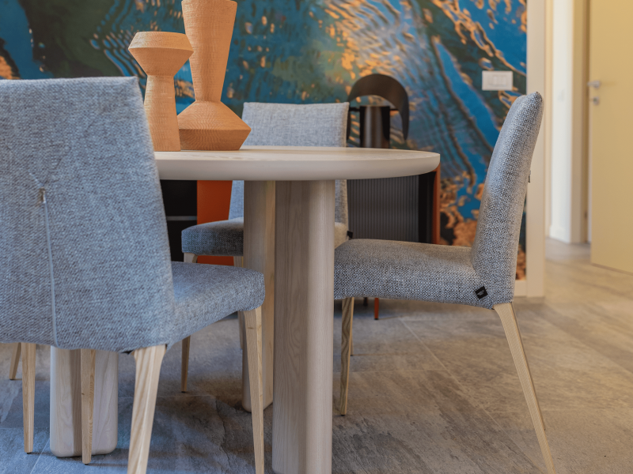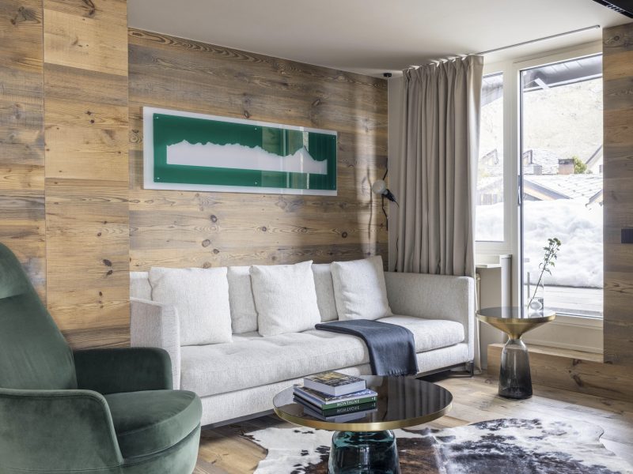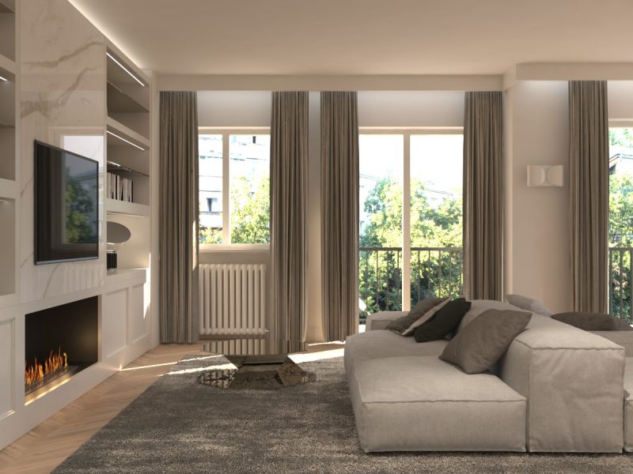Galbiati Arreda, in collaboration with the Architect Erica Burgi, renovated an entrepreneurial couples apartment, 100 square meters in the Ex-Fiera area of Milan.
The original layout of the “Vecchia Milano” style apartment has been renovated on both the inside and outside. Inside, there is a molded pedestal that wraps around the perimeter of the room as well as on ceiling frames. The layout also includes a hallway that divides the living room and master bedroom.
Towards the master bedroom, the hallway is formed by a two-sided, full-height wardrobe that opens up to an entrance that includes an additional hallway, sleeping area, and a walk-in closet.
CORRIDOR: This monochrome, biscuit-colored hallway has been downsized in order to contain the lights and air conditioning unit. The oak wood flooring in corridor was laid to run in contrast with the rooms on each side, where the wood flooring was laid diagonally to widen the perception of space.
KITCHEN AND LAUNDRY ROOM: the kitchen, which includes a laundry room, has the repetition of the same Aran Cucine idiom to double its use, without interruption.
BATHROOM: The bathroom, which is at the end of the hallway, includes straight-laid wood flooring. The level of the bathroom is continuous with the shower. There are ceiling-high, sliding glass panels on the outside of the shower. The walls are covered in large slabs of limestone.
LOCATION: Milan ARCHITECT: Erica Burgi
MILAN’S APARTMENT
Location:
Milano
Architect:
Erica Burgi
Category:
Projects


